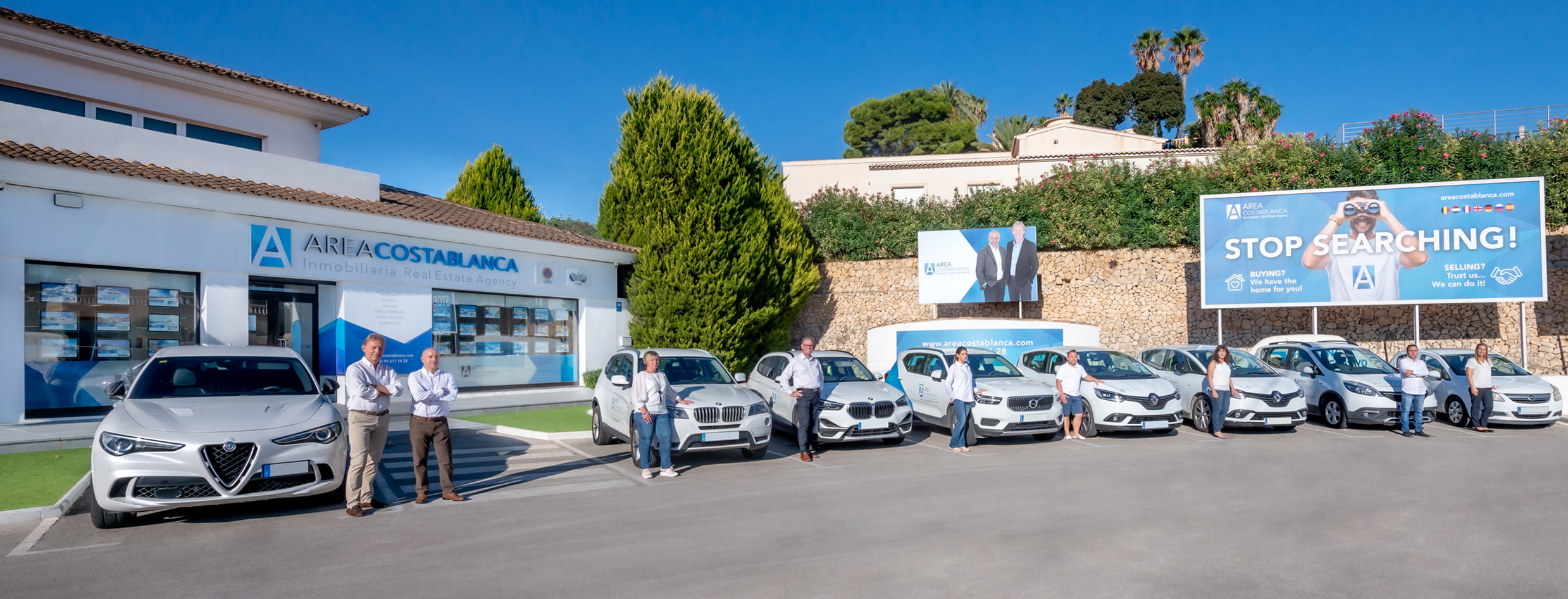New build luxury villa for sale in Altea, in the Altea Golf urbanization, situated in a privileged environment (next to the Golf Course), just 1,2 Km from Altea La Vella, 4,5 Km from the town centre from Altea that offers all kinds of services and facilities and 6,2 Km from the exclusive Greenwich Sports Marina Yacht Club. It enjoys good sea views, lots of sun (South orientation) and a lot of privacy and tranquillity (street without traffic). This modern mediterranean style villa is located on a plot of 1.300 m2 and has a total constructed area of 540 m2, distributed over 2 floors + basement floor (connected by lift and designer staircase), as follows: on the ground floor we have the large entrance hall + corridor of 20 m2, 1 bedroom of 15 m2 with en-suite bathroom, 1 guest toilet, large laundry room, magnificent open plan kitchen dining living room (open concept, with island, altogether 65 m2), which merges with the wonderful 60 m2 outdoor terrace (of which 25 m2 are covered), where we have an incredible 60 m2 rectangular pool with integrated relaxation + beach area. The upper floor and the basement floor are accessed through a nice internal staircase and the lift. On the upper floor we have the hall + corridor of 20 m2, 3 large bedrooms (20 m2 + 15 m2 + 13 m2), all of them with en-suite bathrooms, (the master bedroom bathroom is 12 m2 and enjoys a floating bathtub), 12 m2 dressing room (in the master bedroom) and a 20 m2 private terrace for the exclusive use of two bedrooms. From this upper floor, through an internal staircase, there is access a 135 m2 solarium (roof terrace), ideal as a chill-out + relaxation area. In the basement floor we have a 35 m2 lobby and an open space of 135 m2 (with an incredible window into the pool), which serves as a garage for several vehicles but offers different development possibilities, such as a gym, a cinema, a games room... This modern design villa stands out for its large windows, its luminosity and its finishes and qualities. It is equipped with an lift, ducted air conditioning (hot and cold), underfloor heating (aerothermal system that offers greater efficiency and performance and very low consumption), porcelain stoneware floors for both the home and the terrace areas, a fully equipped designer kitchen, porcelain stoneware tiled bathrooms along with excellent quality sanitary fixtures, high end exterior carpentry with smart glass and automatic blinds + mosquito nets, designer interior carpentry, LED lighting... In addition, it enjoys a large outdoor parking area for several vehicles. This magnificent residence stands out for its finishes and qualities, for the spaciousness of its spaces, for its strategic location and for its beautiful panoramic views.
For more information on this property, please contact AREA Costa Blanca.
AREA Costa Blanca - your real estate agent for properties for sale in Altea - Costa Blanca - Spain.
AREA Costa Blanca is proud to be one of the best real estate agencies in the Costa Blanca.
At AREA Costa Blanca we work to provide the best service advising clients when buying, selling or investing in a property. We have a professional team with a long and successful experience in the real estate industry, working with enthusiasm and seriousness. Our fundamental principle is the quality of service provided and customer satisfaction.
Our experience and attitude, your guarantee of success.
