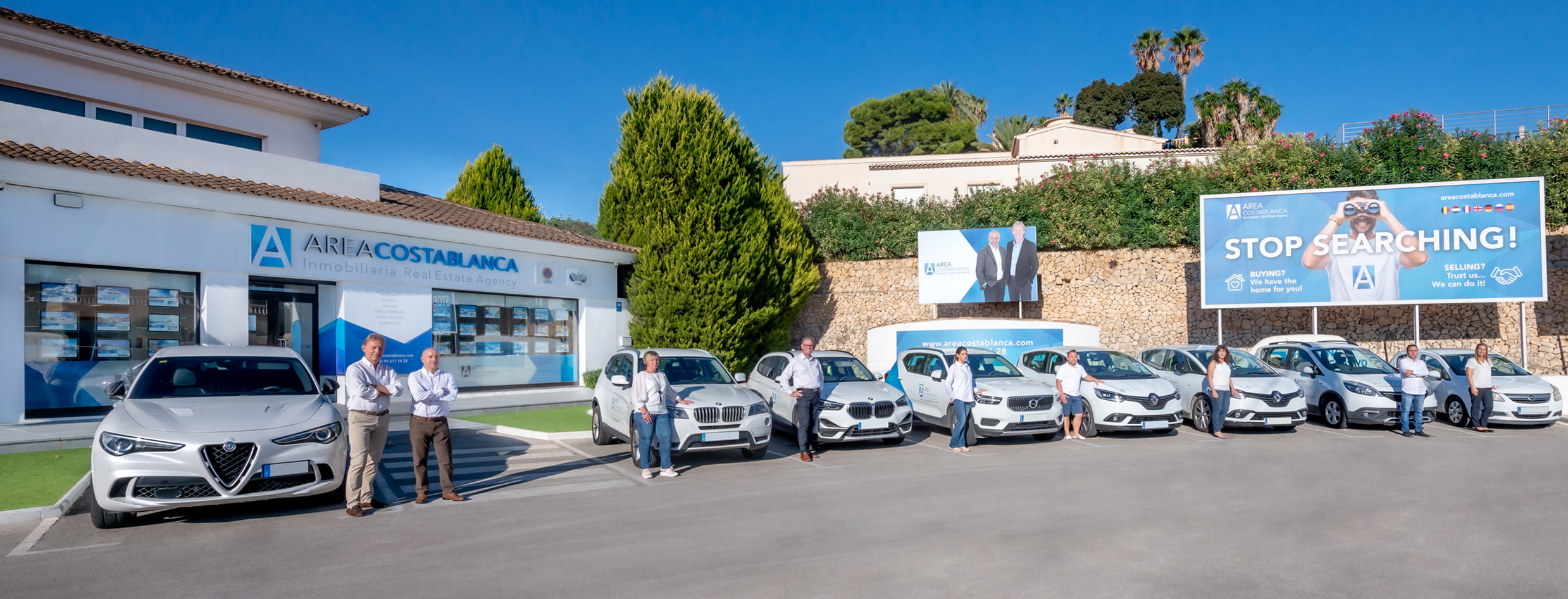Finca for sale in Benissa, in Fantaxat (next to Benimarraig), situated in an environment of nature and tranquillity, just 2,5 Km (4 minutes by car) from the town centre of Benissa and all services and 7,2 Km from Calpe and its beautiful beaches. It enjoys beautiful panoramic views of the mountains, maximum tranquillity and privacy and lots of sun. The corner plot has an area of 21.000 m2 and on it we have 2 independent houses that are described below. The main house has a total surface area of 280 m2 distributed over 2 floors as follows: on the ground floor we have a 12 m2 hall, 2 bedrooms (15 m2 + 10 m2), 2 en suite bathrooms, 1 courtesy toilet, 20 m2 garage, 10 m2 laundry room, 15 m2 kitchen, magnificent 70 m2 dining living room (with fireplace), auxiliary dining + auxiliary living room (in total 40 m2) and wonderful 50 m2 porch (with integrated barbecue + bar), which communicate with the outdoor terrace (80 m2 + 100 m2 grass area), where we have an 11x5 meter pool, a jacuzzi for 6 people integrated into the terrace, an 8 m2 room equipped with a sauna for 4 people + shower and another wonderful construction of 20 m2 for barbecue + dining area (with automatic blinds) + outdoor summer dining area with a build exterior table for 22 people (equipped with retractable cover). On the upper floor we have an open space of 8 m2 that functions as an office, a large space under cover of 40 m2 (reduced height, used as a storage room), 1 small bedroom of 9 m2 and 1 master bedroom of 20 m2 with bathroom en suite of 8 m2 (with shower and hydromassage bathtub) and private terrace of 15 m2 from where you can enjoy wonderful views of the sea and the Peñón de Ifach. The guest house is accessed through a path from the main house and through a private access from the outside (as if it were a totally independent house). The guest house has a total area of 190 m2 distributed on one floor as follows: 8 m2 entrance porch, 20 m2 laundry room, 4 bedrooms (18 m2 + 12 m2 + 12 m2 + 8 m2), 2 bathrooms (1 en suite), kitchen of 15 m2, dining living room of 50 m2 and porch of 30 m2. In addition, in this part of the plot we have an 85 m2 wooden shed that offers different possibilities of use. The rustic style main house stands out for its high quality finishes (always noble materials) and for its volumes, both interior and exterior. It is equipped with central heating, air conditioning (4 units, hot and cold), terracotta floors, exterior carpentry in Iroko... The guest house is in good condition and is equipped with air conditioning (4 units, hot and cold). The access to the finca is very nice, where we have a large parking area with enough space for several vehicles and a pergola. In this area we have a 10 m2 area for dogs next to the 25 m2 technical room + storage room. From the outside there is another access to a plot area adjacent to the main house that has a surface of 750 m2 and that could be used for auxiliary parking for a multitude of vehicles. The garden is pretty. It is difficult to find a property that offers so much potential, so much tranquillity, so much nature and at the same time a 4 minute drive from the town centre of Benissa.
*This information may be subject to errors and does not form part of any contract, (it is neither contractual nor binding). This offer may be changed or withdrawn without notice. The price does not include the purchase costs.
For more information on this property, please contact AREA Costa Blanca.
AREA Costa Blanca - your real estate agent for properties for sale in Benissa - Costa Blanca - Spain.
AREA Costa Blanca is proud to be one of the best real estate agencies in the Costa Blanca.
At AREA Costa Blanca we work to provide the best service advising clients when buying, selling or investing in a property. We have a professional team with a long and successful experience in the real estate industry, working with enthusiasm and seriousness. Our fundamental principle is the quality of service provided and customer satisfaction.
Our experience and attitude, your guarantee of success.
